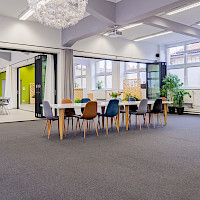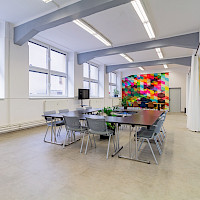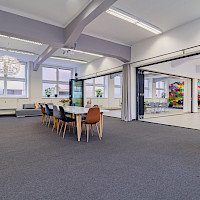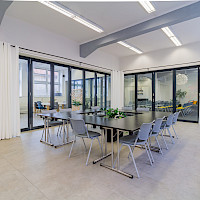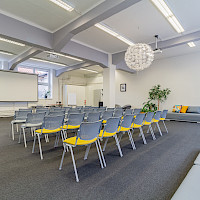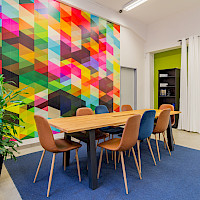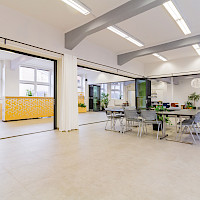Gallery Hall
@Riegrova 51
Hall for larger events, conferences and other events
Inquire venueMain hall with an area of 250 m 2 </ sup> and a capacity of 100 seats.
The room can be divided into 2 smaller halls (Hall A and B).
A small kitchen is also part of the Gallery, providing enough background for simple snacks. It can also be used as a cloakroom or background for the event.
We provide catering on request. We will be happy to help you with the organization of your event and ensure promotion through our channels. Possibility of connection with the Clubhouse space, which can serve as a background or a room for catering.
Capacity
- Max capacity: 150 pax
Equipment
- WiFi
- Parking available
- Presentation equipment
- Sound system
Rules
Similar venues
Alexandria**** Spa & Wellness hotel
A combination of tradition and modern architecture
Wine Wellness Hotel Amande ****
Fully equipped conference and wellness areas with an almond orchard.
Jízdárna Hejtmánkovice
The romance of the countryside combined with the beauty of horses, accommodation and a place not onl...
Čertovo břemeno
The devil's burden is not only for golfers but also for the public.
